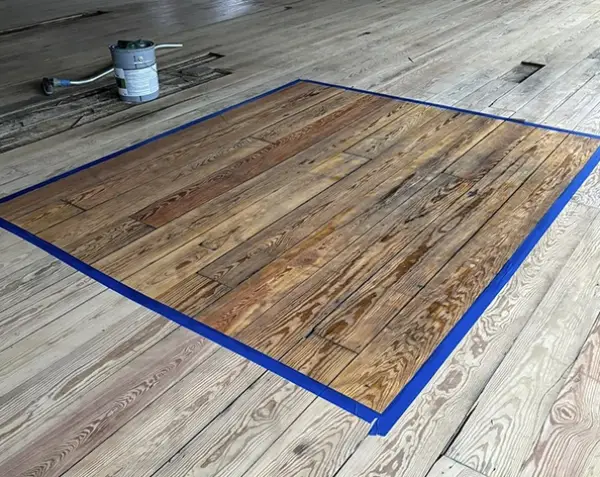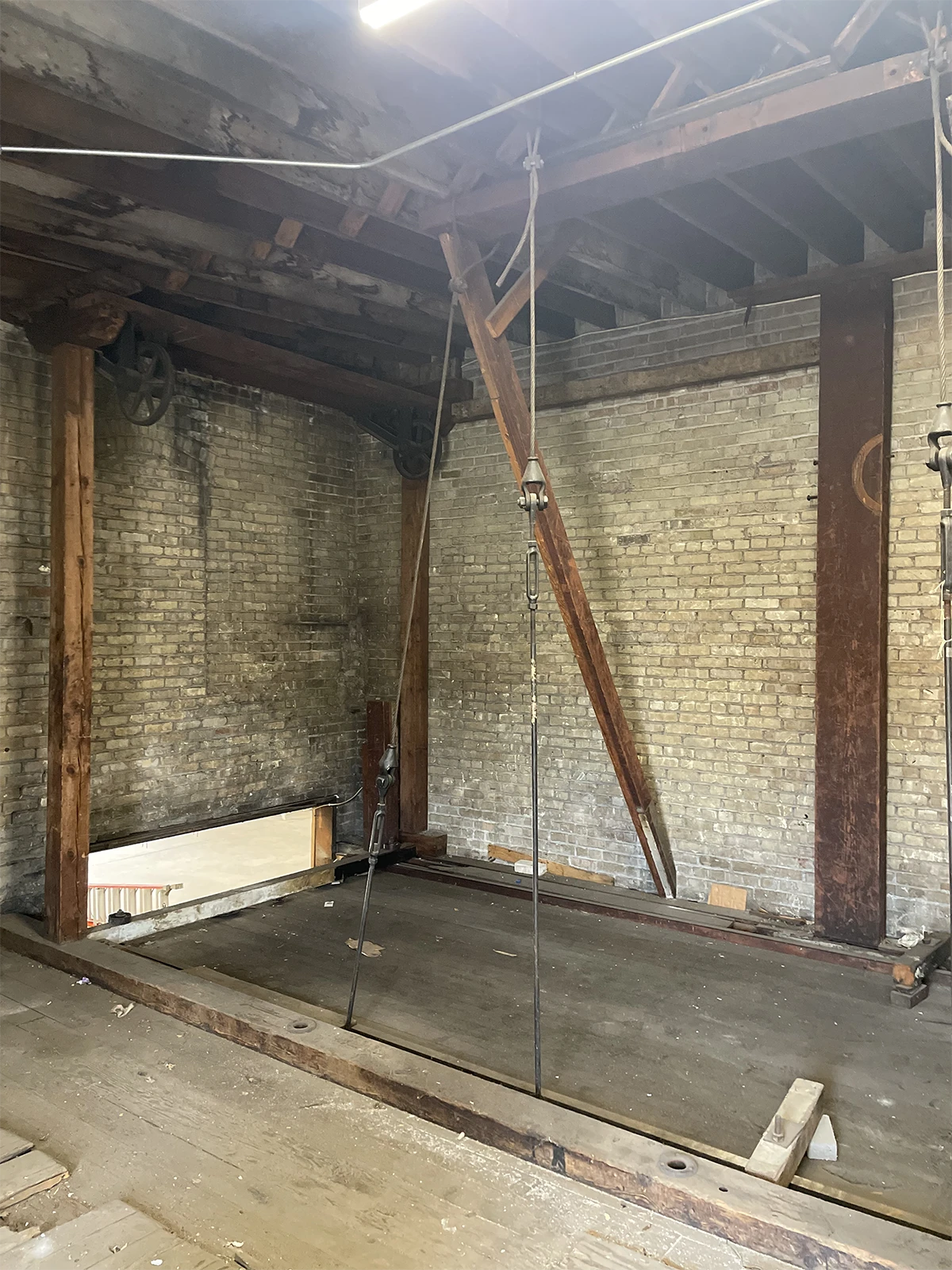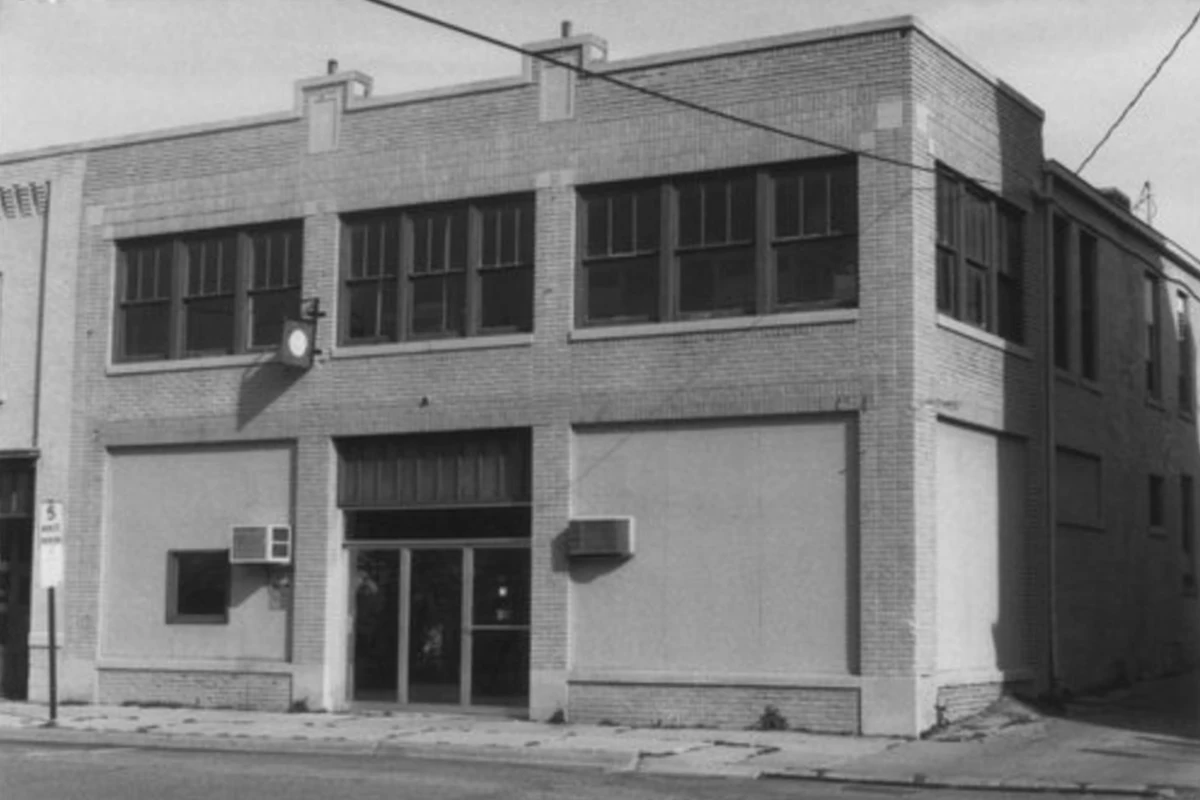Photo provided by the Shop Lofts
When you step into a historical building, time seems to slow down for a bit. Jon Hepner, TJK’s Executive Vice President, shares this sentiment as we enter the fifth month of construction on a historic preservation and adaptive reuse project at 211 S Water St in downtown Stoughton. What was once an industrial and automotive assembly space is currently being converted into 17 market-rate apartment units, known as the Shop Lofts, delivering summer 2025.
Growing up in Oregon, Wisconsin, and frequently spending time in nearby Paoli, Dodgeville, Mineral Point, Spring Green, and Mt. Horeb, where several historical properties have been successfully retrofitted into new, vibrant businesses, Hepner appreciates these buildings’ charm and unique character. “One could argue these properties bring more community engagement and more economic benefit now than they did back when they were originally built,” he shares. Maintaining some of the historic features in smaller communities like Stoughton is also a way to pay homage to and build rapport with community members who have lived nearby and/or interacted with these buildings for decades, Hepner notes. “There are countless times when we’ve been working in properties like the one in Stoughton where community members will stop by and share their stories and memories of the building,” he shares.
Making Historic Preservation Financially Possible
Of course, it’s not always financially feasible to restore older properties; some are too far gone. But for those curious about the potential adaptive reuse of a building, there are resources, financial and otherwise, available. Hepner notes that there are a variety of grants and programs available through the Wisconsin Economic Development Corporation (WEDC) that can support downtown historic preservation projects like the one in Stoughton. The WEDC’s Main Street and Connect Communities programs, for example, provide technical assistance and financial resources to help communities preserve their historic downtown buildings. WEDC’s Community Development Investment (CDI) Grant Program provides up to $250,000 for construction and renovation projects with a commercial element and has helped fund many adaptive reuse and historic preservation projects throughout Wisconsin.
There’s also a Historic Preservation Tax Credit available where owners of eligible buildings may receive a significant state income tax credit. The building must be listed on the National Register of Historic Places to qualify. If it’s not listed, you can apply for it to be added, and Hepner shares that a historic preservation consultant can help with this process. Once your property is in the National Register, your historic preservation consultant can help you follow the guidelines set by the National Park Service to determine what components and aspects of your building need to remain substantially the same to represent the building’s original intent and character. Additionally, your consultant can offer suggestions, resources, and knowledge regarding what flexibilities the National Park Service may have, knowing that the building will be undergoing an adaptive reuse. In the case of 211 S Water St., this property is listed on the National and State Register of Historic Places, which was a vital component for making this project financially feasible.
A historic preservation project may also qualify for more traditional forms of financial assistance, such as Tax Incremental Financing (TIF). In the case of TIF, the municipality benefits from renewing a building that may currently pose a blight, addressing a community need such as housing, and providing an increased tax base.
Enthusiastic for Challenges at TJK Design-Build

The TJK team finishing the Shop Lofts’ original hardwood flooring.
The TJK team’s careful preservation of the Shop Lofts maintains key historic components, including steel beams, wood timbers, and interior masonry, while refinishing the original hardwood flooring, tin ceiling, mosaic tile, and exterior masonry.

First pass of sanding complete, awaiting sealant on original hardwood.

Small refinished sample of what the sealed floors will look like. Photo courtesy of the Shop Lofts Facebook page.
TJK is even salvaging parts from an old model A car elevator pulley system to display in the future community room.

A model A car elevator pulley will be displayed in the Shop Lofts’ community room
We’re up for the unique challenge of honoring the past while melding with more contemporary design, comforts, amenities, and uses. We look forward to continuing our work at the Shop Lofts and on future historic preservation projects.
To learn more about the Shop Lofts and receive regular updates, check out their Facebook page or follow us on LinkedIn.

